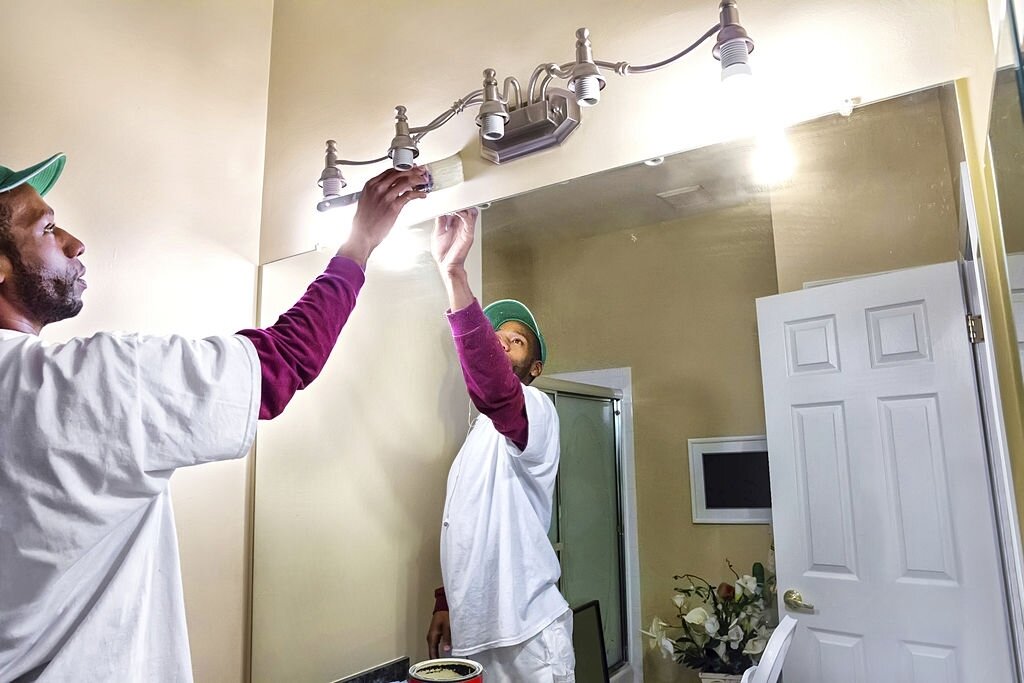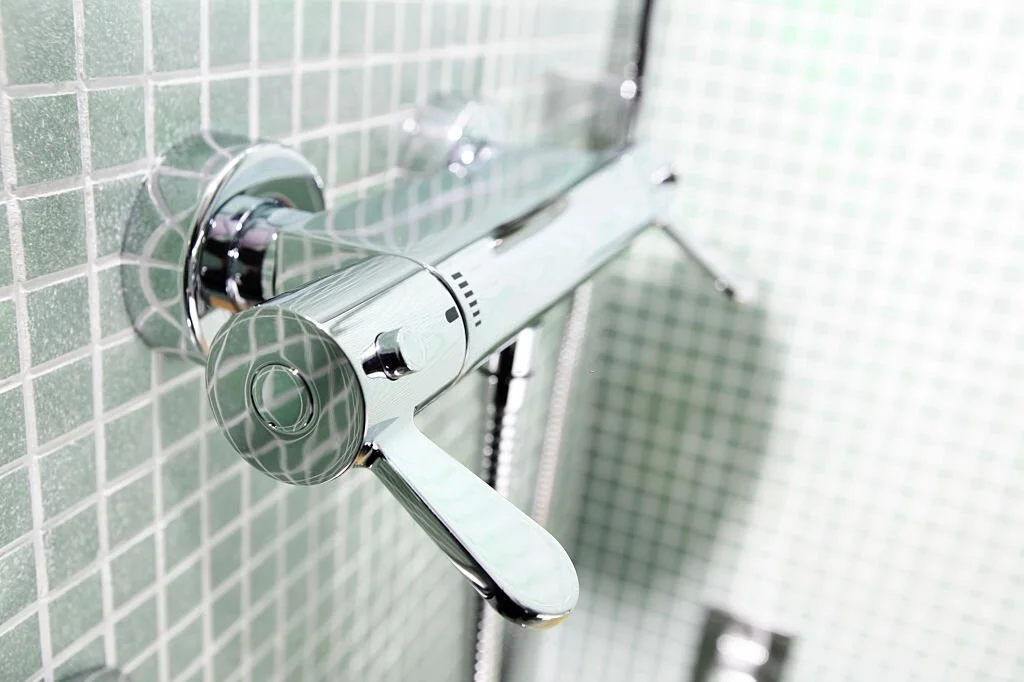7 Modern Luxury Bedroom Decoration Trends of 2021
RH Business Marketing Solutions
Here’s our belief: if you want to live a luxurious life, it is essential to start with the bedroom. If you wake up in luxury and go to bed in luxury, this refinement will enrich other parts of your life as well.
Hence, here are the most elegant bedroom decor trends dropping this year that can help you accentuate your posh life.
Natural Luxury
Show your taste and refinement by taking style inspiration from the picturesque displays of nature. We’re talking about rich colors, patterns, and exotic materials.
Invest in textiles as wall art. In fact, you can even get your walls upholstered, or covered from floor to ceiling with matching similarly upholstered furniture pieces if you’re willing to push your style boundaries.
Display rare and antique pieces you’ve picked up in your travels. And most of all, appreciate excellent craftsmanship through handmade or hand-carved furniture. We always get taken away by these kinds of focal pieces.
Bold Trim and Ceilings
We are going to see more and more bold outlines this year, starting with trims and ceilings. They will frame not just your wall displays, but the entire room as a work of art.
This trend applies to your headboard as well. After all, framing your bed will put it as the central focus of your design, which should be the case. Your bed should be the highlight of your bedroom.
Are the lines too straight and they somehow put you on edge? Then explore undulating lines as well. Wavy patterns will definitely lend an interesting silhouette, especially when placed on your headboard and other decor elements.
Another way to accentuate trims and ceilings aside from harsh lines are strong contrasting colors. Just imagine what a black trim will do to an all-white space. Dramatic, right?
Bright Monochromatic
We always see monochromatic colors in pale, more subtle hues. That’s so last decade. It’s time to bring out the colors.
We’re talking about jewel tones like rich cobalt blues, decadent emerald greens, and exciting aubergines. They’re daring, show a lot of personalities, and definitely luxurious.
Combining Old and New
Veering towards antique pieces will make your bedroom look tired and dated. Remember, the only reason why nobles had their homes designed that way centuries ago was because that style was in vogue.
Put them in your position and they’ll definitely lean towards new styles as well. But we also don’t want to make a space look too modern and avant-garde.
The challenge is being able to balance the old and the new. To pay homage to the classics of the past, while also incorporating trends that are on point and relevant to this new decade.
Carpets and rugs are great decorative pieces since they can easily tie these eras together. Push the boundaries by learning how to layer them as well, and take advantage of their stunning patterns and textures.
Colors Will Become The New Neutrals
As mentioned, gone are the days of minimalistic and muted neutrals. Colors will become the new neutrals now.
Don’t be afraid to experiment with exciting palettes. Just make sure that they fit your personality and preferred shades.
Earth Tones
We understand, though, if you find colors and patterns overwhelming or too stimulating. After all, it is going to be for your bedroom, a place that should be your sanctuary of rest and relaxation.
Hence, another trendy alternative is earth tones. They can still be rich and bright with warmer shades of red. Or be calm and collected with cooler shades of charcoal.
Another reason why we love these palettes is they serve as an excellent backdrop to accent other decorative elements, like your carpets, wall art, beddings, and furniture.
The natural materials will also look right at home with these earthy hues.
Multifunctional Spaces
Finally, not because your bedroom is luxurious, it doesn’t mean that you should be wasteful of your space.
Keep things realistic and practical by incorporating multifunctional spaces. For instance, whoever said that you can only enjoy a jacuzzi in a bedroom when you’re in a hotel? That’s definitely not in our style handbook.
With proper placement, you can certainly invest in this arrangement with a paradise-like appeal.
You can also turn one wall into a study by building a floor-to-ceiling library and a hand-carved freestanding desk. You can create a classic vignette on the table with a vintage lighting piece and curated desk essentials.
A leather chair would also add to the appeal and unify the aesthetic that you’re going for.
Guest Contributor: Leila Amber
































