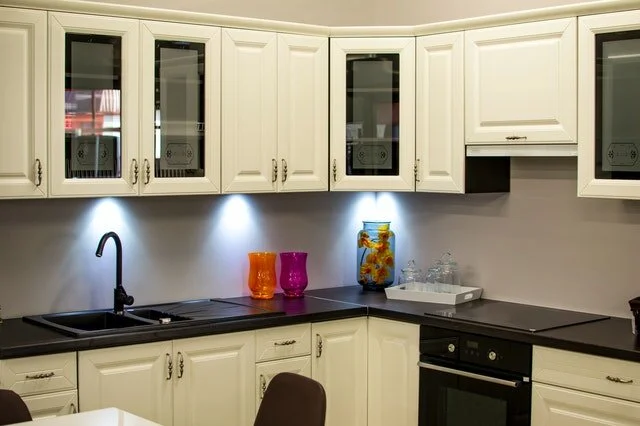Common Kitchen Layout Mistakes and How to Avoid Them
RH Business Marketing Solutions
Having a kitchen with a good layout is an essential part of the overall impression of your home. Furthermore, a nice, convenient, and well-designed kitchen will inspire you to spend time there and enjoy cooking. Sometimes you can’t even pinpoint what the issue with your kitchen may be. For this reason, we will go over some common kitchen layout mistakes and how to avoid them.
When remodeling their house, most people focus on the kitchen's appearance. While choosing the color of your tiles and appliances is important, sometimes people disregard the question of functionality. Although your kitchen's visual appearance influences its appeal (and your desire to spend time in it), it is essential to take into consideration the layout, too.
Therefore, let's look at a few common mistakes that will help you plan out your kitchen remodeling quickly and easily.
Poor Ventilation
Not paying attention to your kitchen ventilation system is perhaps one of the worst mistakes you can make while planning your home renovation. Just think about it - no matter how tasteful your tiling and design are, inadequate ventilation will significantly worsen the entire feel when the heat and smells from your cooking linger.
Also, over time, poor ventilation can make the kitchen feel as if it was an eternally pungent furnace. It can even be unhealthy as the smells, dirt, and piled up dust mixed together make for a potential cradle of bacteria.
So, be sure to place the kitchen in a room that has access to fresh air. Having a big window in your kitchen will not also make the space more fresh, light, and enjoyable, but it will also save you money that you would otherwise have to invest into an expensive ventilation system. If this is not an option, you should consider buying a quality range hood that will suck in your cooking smells. Also, a well-designed ventilation system will minimize the potential risks of fire.
Inadequate lighting
Lighting is also a crucial element that you need to take into consideration. The sources of light in your kitchen can be easily overlooked since people sometimes have the impression that anything will do the trick. A poorly lit kitchen can significantly ruin the overall functionality, especially since people bring in additional light sources such as lamps.
The most common approach to designing a kitchen lighting system consists of having three principal sources of light. They are professionally referred to as:
accent,
ambient,
task.
Accent lighting is an umbrella term for additional supplementary light sources that enhance visibility alongside the lighting on your ceiling.
Ambient lighting serves a similar purpose, but it is more oriented towards creating clean, aesthetically pleasing lighting in your kitchen.
Last but not least, task lighting is most often overhead, neon lamps that allow you to clearly see what you are doing. For instance, range hoods usually have task light bulbs incorporated into the appliance. If you do not have a range hood, then try to make up for not having task lighting by paying attention to accent or ambient lighting
Of course, if you are moving house and you already have kitchen appliances, there is no need to invest in new, better appliances to solve this problem. So, if you are more inclined toward transporting the kitchen appliances and countertops that you had purchased for your previous home, make sure that you hire a dependable moving company that will have your kitchen inventory ready to go in no time.
Not organizing your kitchen as a ‘Workflow Triangle’
A good layout is vital for establishing a good workflow in your kitchen. Interior designers refer to this aspect of kitchen design and remodeling as a workflow triangle. This means that the cooktop, sink, and fridge are placed to form a triangle that will make movement and placement of other elements logical and convenient.
Make sure you avoid one of the biggest kitchen layout mistakes and follow the workflow triangle principle. Even a small kitchen can accommodate it.
You may notice that you find it hard to enjoy cooking when you are running back and forth to reach the food, grab the pots and pans, throw away things, regulate the temperature on your stove, etc. Instead of having everything placed in a line, it is more convenient to have one of the mentioned workflow elements standing outside the line. In this way, you will be able to simply turn and get what you need instead of making unnecessary steps that will confuse you and make the entire experience somewhat chaotic and tedious.
Wasted Space on countertop surfaces
If the amount of space available in your kitchen allows you to incorporate a kitchen island, it might be worth investing in this additional kitchen element. The main reason for this is that you will have more storage space alongside a clean, big surface where you can prepare your meals.
A kitchen island will make your kitchen more efficient.
Of course, although additional storage space will improve the functionality of your kitchen, you have got to be mindful of the workflow triangle we have mentioned above. If the island makes your kitchen tighter, then organizing and placing your groceries into a pantry might be a better solution.
Hopefully, this short article has helped you recognize the common kitchen layout mistakes and how to avoid them. With these mistakes in mind, you should be able to visualize and organize your kitchen effectively, so you and your family can enjoy the time you spend there together
Guest Contributor: Sophia Perry



