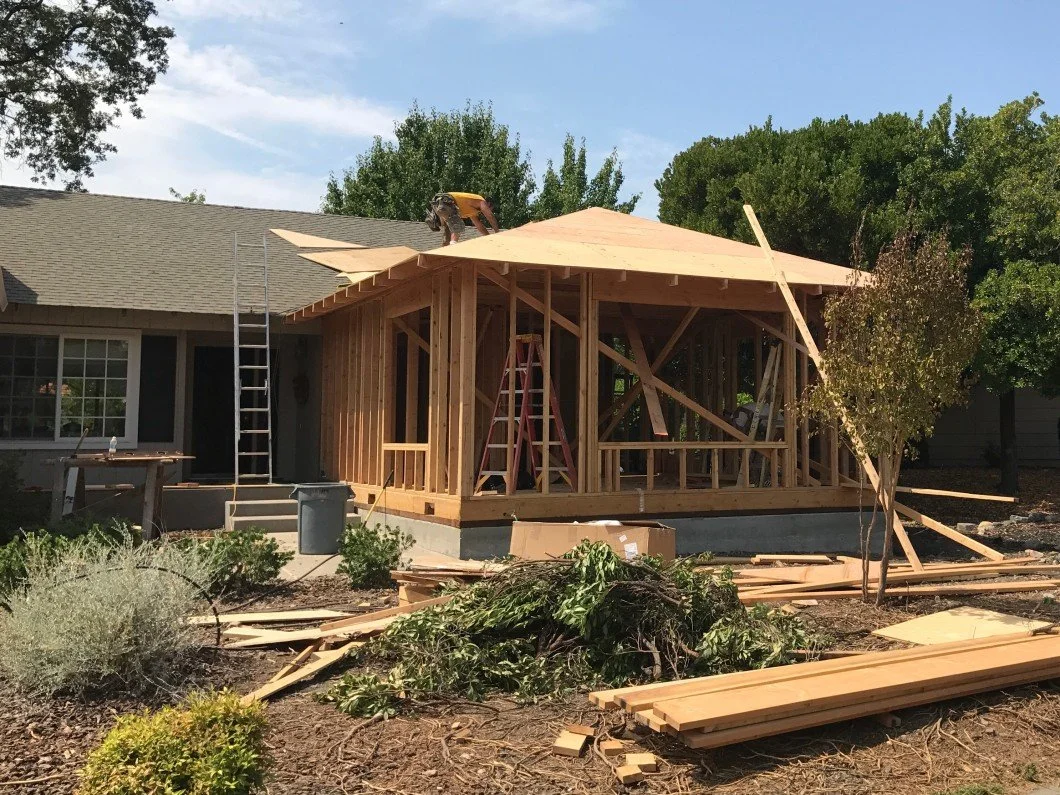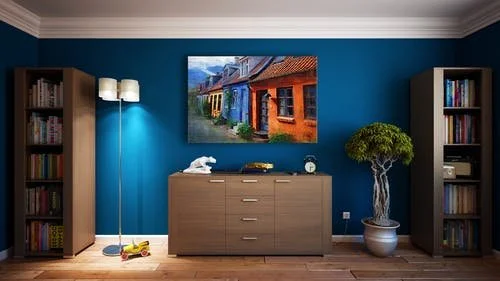Home Addition Project Checklist
RH Business Marketing Solutions
Maybe the neighborhood is perfect — just close enough to work, just far enough from the in-laws, great neighbors, good schools. Maybe the timing is perfect — the cars are paid off, you’ve built home equity and loan terms are good, the kids are old enough.
Whatever the reason, you’ve decided circumstances are right to address your imperfect house with an addition that will make it your dream home for years to come.
Whether you’re adding a bathroom, home office, entertaining/communal space or a suite for your parents, no doubt you’ve spent a lot of time envisioning your project. However, the transition from vision to reality requires thorough planning. A checklist that runs you through the following areas can help you nail down that perfect plan.
Getting Started
In the broad strokes, here are things you should aim for with a home addition:
· Purpose: “More room” isn’t defined enough. Your new space should have a purpose, and it should be designed in such a way that you’re not creating a room that gets little use or contains dead space.
· Harmony: An addition should look like it belongs with the rest of the house (as opposed to looking “stuck on”). Style, materials and scale should all be considered, inside and out; however, if tweaking your style is on the menu, now would be a good time to consider cosmetic changes to the rest of the home to align with the new space.
· Cost-effectiveness: Don’t blowout your budget and over-improve a house in a neighborhood that won’t let you recoup the cost should you decide to sell later. On the other hand, don’t cut costs on materials or contractors that could impact your enjoyment of the final product or suggest poor quality to potential future owners.
Planning Your Project
Odds are, you’re going to be looking to do one of the following:
· Adding a new floor (to the house or garage)
· Adding a room (or rooms) to the side or back of the house
· Building a cantilever addition
· Excavating a basement
With any of these options, one smart investment is to hire an architect or architectural designer. While you might build one addition in your lifetime, these professionals have built many; their experience can help you avoid costly mistakes, maximize existing space, solve design problems and adjust costs in the most appropriate manner. Many builders have in-house designers, which can also help streamline the project.
Professionals will also be aware of the permitting requirements for any work undertaken.
Be aware, too, of the potential need for a land surveyor. Improvement surveys, boundary surveys, easements, topographic maps, flood elevations and more are important considerations when expanding the footprint of your structure.
Budget Awareness
Some people enter a job with a set amount available and will scale a project to that budget. Others want what they want and budget accordingly. Most fall somewhere in between.
Items that will likely impact your budget include:
· The size of the addition
· The location of the addition (foundations are a significant cost)
· Structural complexity (from vaulted ceilings to soundproofing)
· Materials
· Finishes (appliances, light fixtures, flooring, doors, windows)
Who to Hire
Additions often require several skill sets, from carpenters to drywall finishers, plumbers to electricians, HVAC pros to decorators, and more. A design/build firm can handle all of that — if that’s what you wish. Before signing a contract with anyone, have a list of questions addressing timelines, costs, permitting responsibilities, potential delays, etc., and make sure they ask enough questions to understand your needs for the space and your wants, stylistically speaking.
Staying or Going?
Timelines are rarely in the customer’s control and, with continued supply chain issues, are not often in the contractor’s control, either. The simplest thing to do during the construction of an addition is to relocate for the duration.
The builder should be able to provide estimated start and finish dates so you can make living arrangements. You may have to store some or all your belongings during construction.
Take Your Time
Whatever you do, don’t rush. Know what you want. Talk to more than one designer and contractor before signing anything. Building an addition is stressful, but the more legwork you do, the happier you’ll be in the long run.
AUTHOR BIO: Danny Rodic is a co-owner of Apex Land Surveying and Mapping LLC. Rodic has over 28 years of experience in the land surveying industry, providing a broad range of land surveying services to clients. Rodic is a licensed professional land surveyor in Colorado and Wisconsin.

















